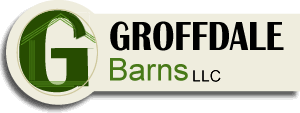Kraucunas Project
The Kraucunas Project, located in Cochranville, PA, includes a 20'x50' custom pole barn built for equipment storage, designed to replace an older structure. The barn features metal siding with wainscoting detail and a matching metal roof. It has no windows or doors, with two large open bays for easy access.
Also included in this project are two 14'x28' custom run-in sheds for horses. These sheds feature dual-pitch trusses and are finished with the same metal wainscoting and roof as the pole barn, creating a cohesive and functional layout across the property.
Read More
Pinto Pole Barn
This 40'x60' pole barn in White Post, VA features a clean, modern look with white 28-gauge metal siding and a black metal roof. Built with trusses spaced 48" on center and 2"x4" purlins, the roof includes double bubble insulation and has a 4/12 pitch. The barn is finished with durable metal trim and includes three double-hung windows for natural light. The entire front of the barn is completely open, making it ideal for equipment storage, agricultural use, or a versatile workspace.
Read More
Quillin Pole Barn
The Quillin Pole Barn is a 30'x50' post-frame structure with a 10'x50' lean-to, built in Coatesville, PA. The barn is finished with traditional 1"x10" white pine board and batten siding and topped with a red metal roof.
It includes two large sets of 12'x10' sliding doors, two 4'x7' Dutch doors, one 36"x80" entry door with a 4-lite window, and three 5'x7' sliding doors along the back. Two double-hung windows bring natural light into the space. This barn was designed with 12' tall walls, vertical soffit and fascia, and durable pressure-treated posts, making it a functional and attractive addition to the property.
Read More



