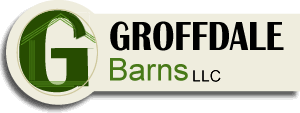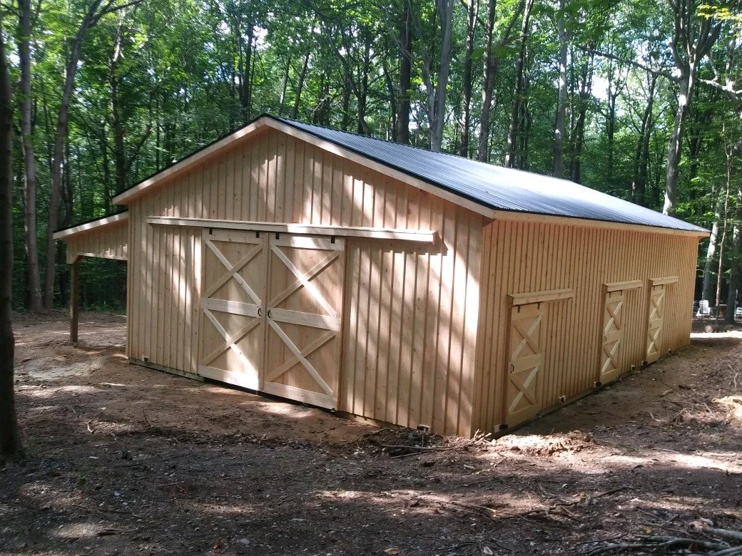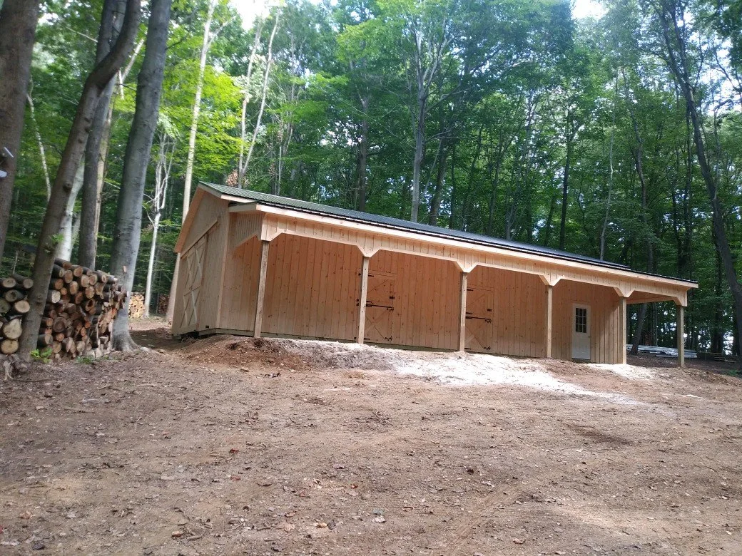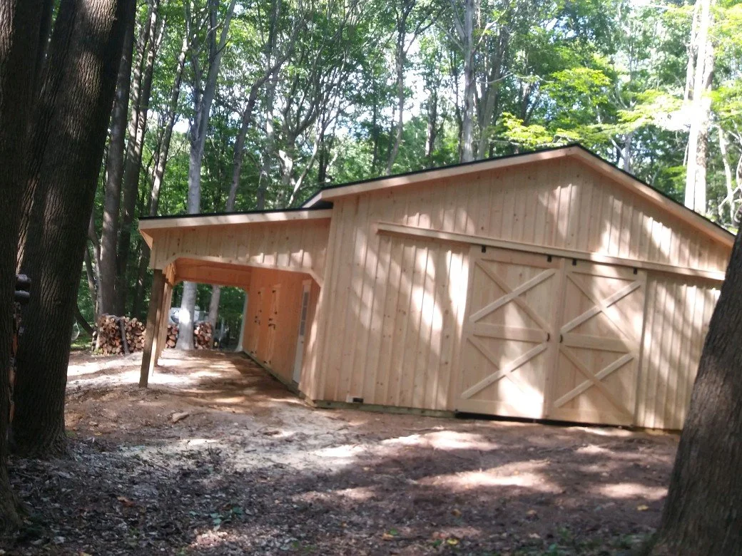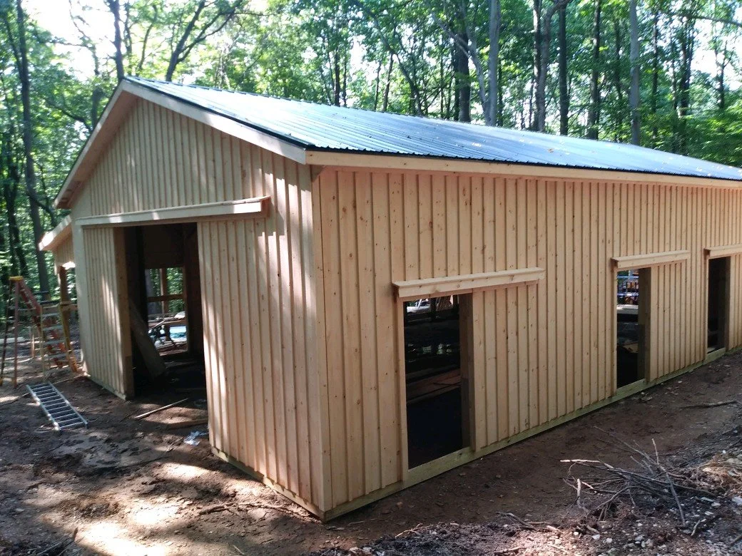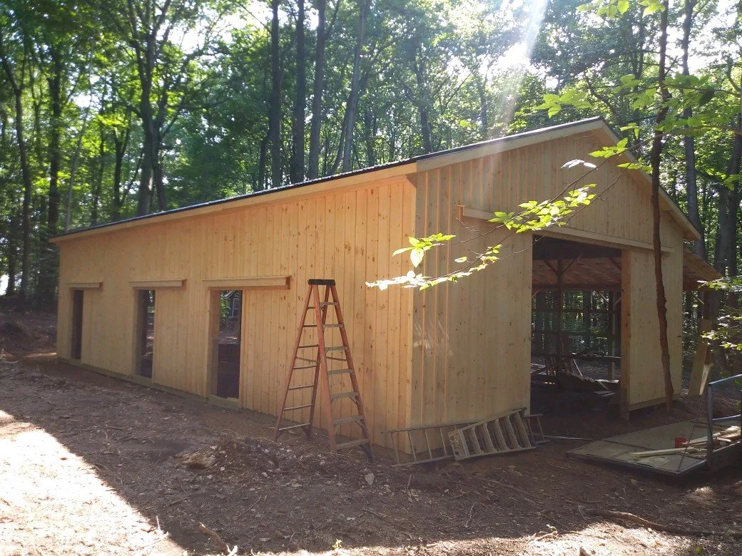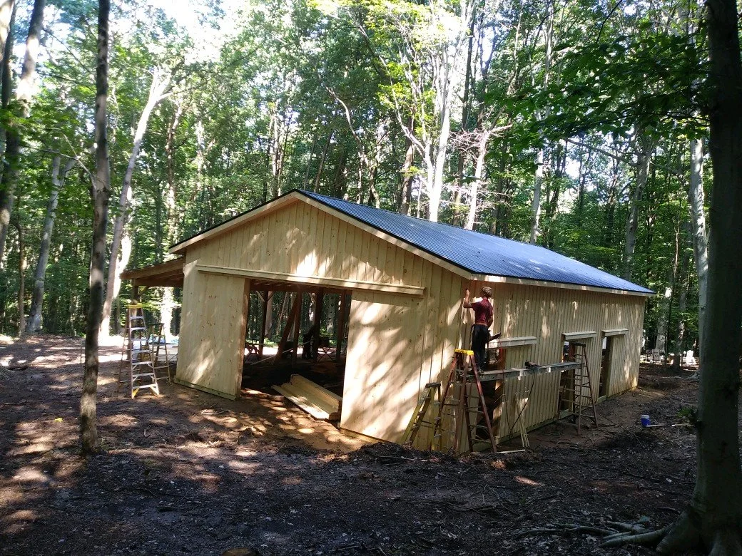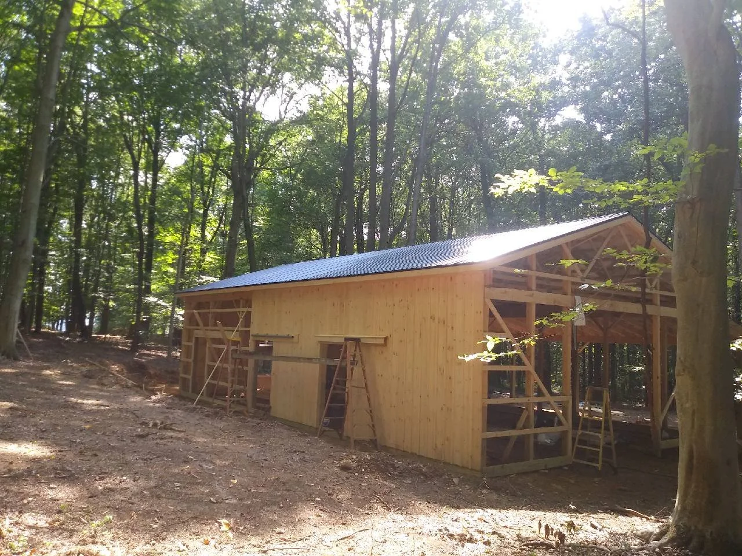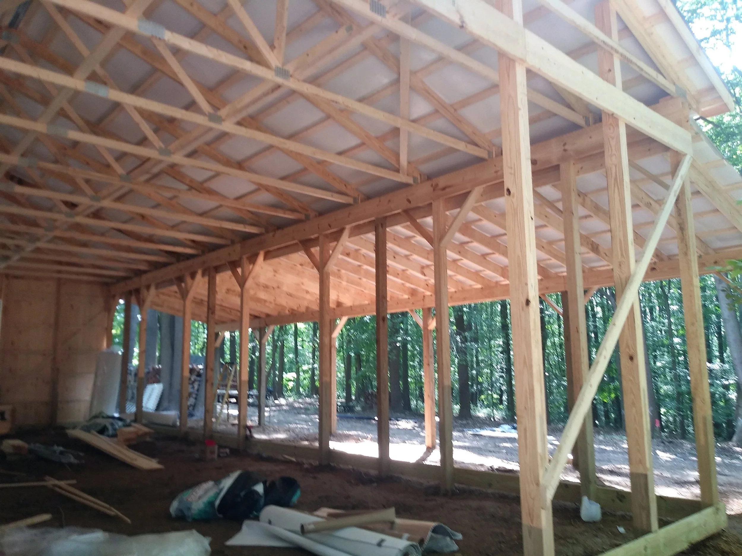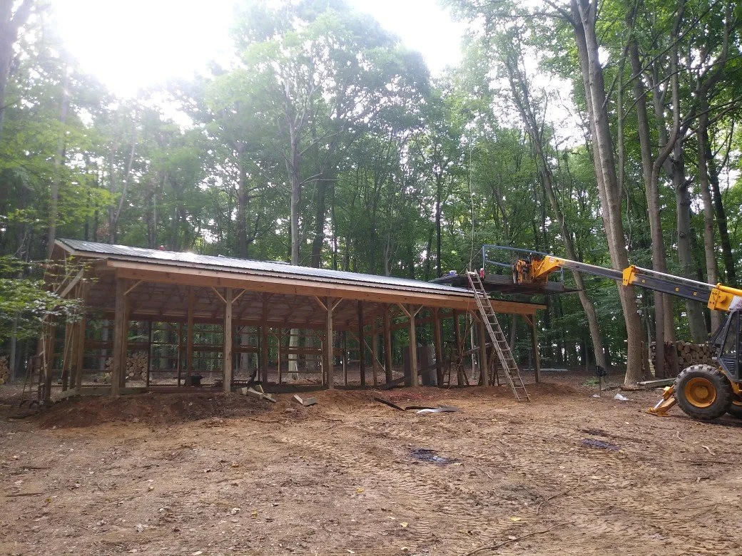Quillin Pole Barn
Quillin Pole Barn
The Quillin Pole Barn is a 30'x50' post-frame structure with a 10'x50' lean-to, built in Coatesville, PA. The barn is finished with traditional 1"x10" white pine board and batten siding and topped with a red metal roof.
It includes two large sets of 12'x10' sliding doors, two 4'x7' Dutch doors, one 36"x80" entry door with a 4-lite window, and three 5'x7' sliding doors along the back. Two double-hung windows bring natural light into the space. This barn was designed with 12' tall walls, vertical soffit and fascia, and durable pressure-treated posts, making it a functional and attractive addition to the property.
