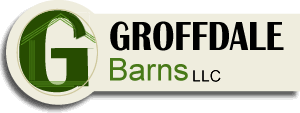Licata Barn
Licata Barn
LOCATION: Pennsylvania
Description: Modular Barn
Size: Barn 36’ x 36’ / Lean-tos 10’ x 36’
The Licata Barn is a 36’x36’ Custom Modular Barn with two 10'x36' lean-to's joining a gable roof with North and South facing dormers. Along with the dormer windows, three windows in each gable end and the cupola on top let lots of light into the upper hayloft. The center aisle is poured concrete as well as the lean-to’s, ensuring those high trafficked areas stay clean and tidy.
Oak framing sits on Pressure-treated yellow pine sills. The kick boards are done with tongue and groove yellow pine, the interior lining in tongue and groove white pine, and the exterior in board and baton white pine.



















