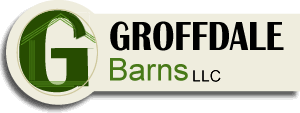This 20'x25' farm store includes a 10'x25' open lean-to and a small loft office, making it both practical and inviting. The loft area is fully insulated and lined with 1"x8" white pine boards, while the first floor is insulated but left unlined. The exterior features 1"x10" white pine board and batten siding with a red metal roof for a classic, timeless look. Built on-site in Cape May Court House, NJ.
Read MoreThe Ammon Barn is a custom-built horse barn designed for both function and family. Located in Coatesville, PA, it features a spacious loft area ideal for a playroom or gatherings. Built on a concrete block foundation, it offers ample storage for buggies and includes well-planned horse stalls. The barn is framed with 2"x6" spruce and finished with durable metal siding and a metal roof—built to last and tailored to the needs of the property.
Read More

