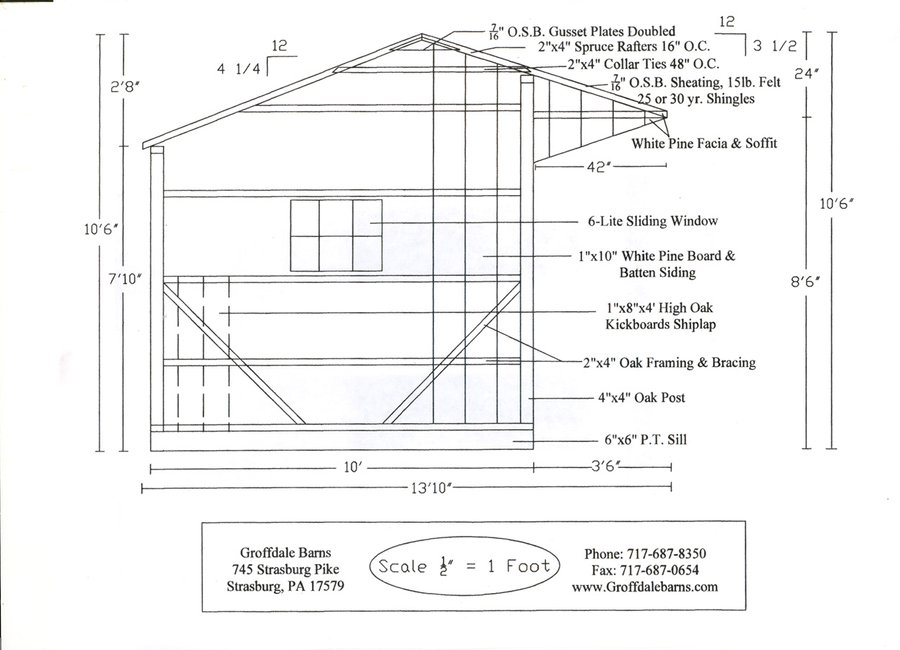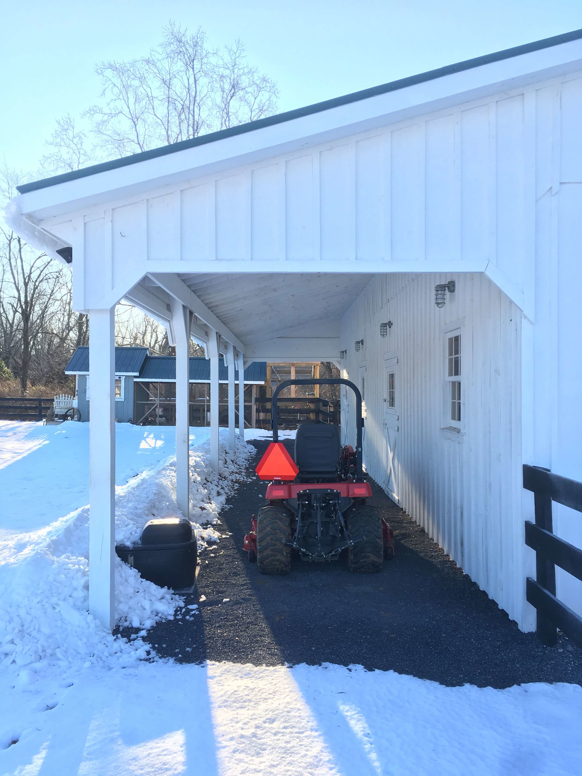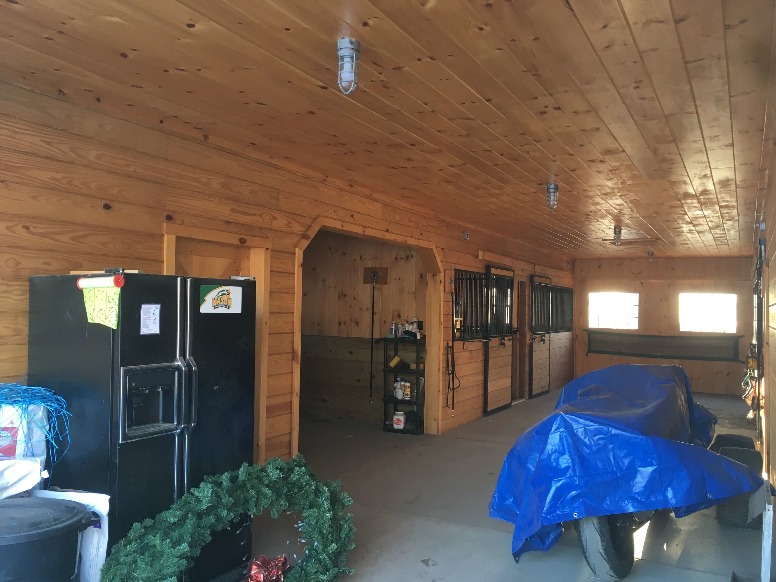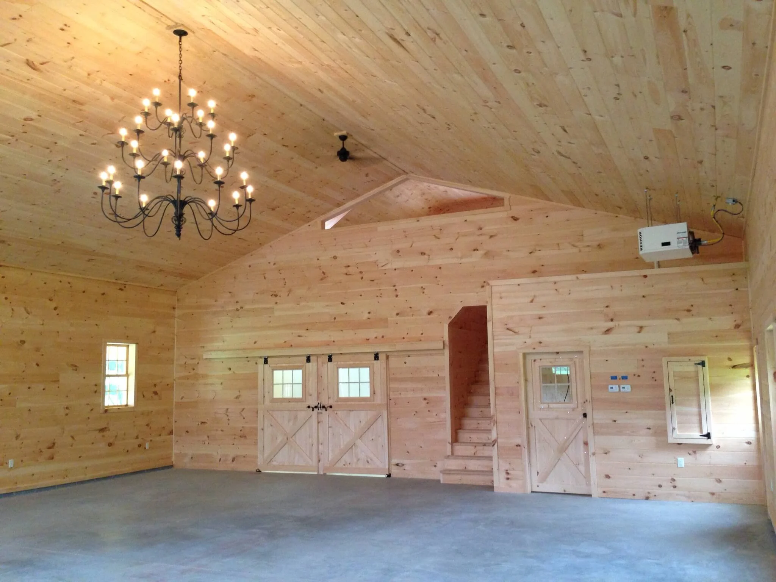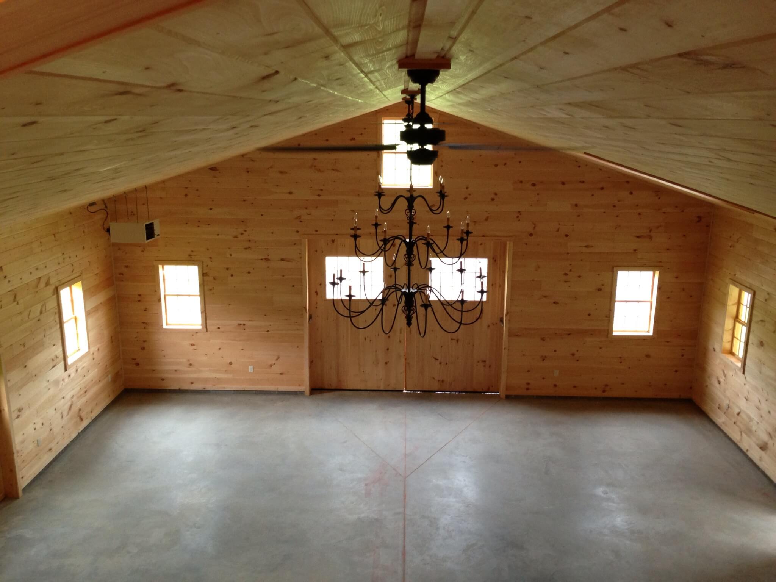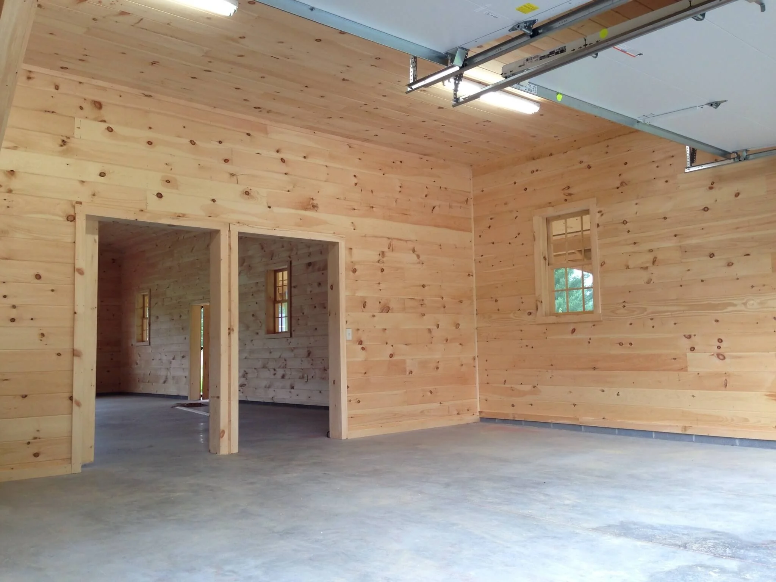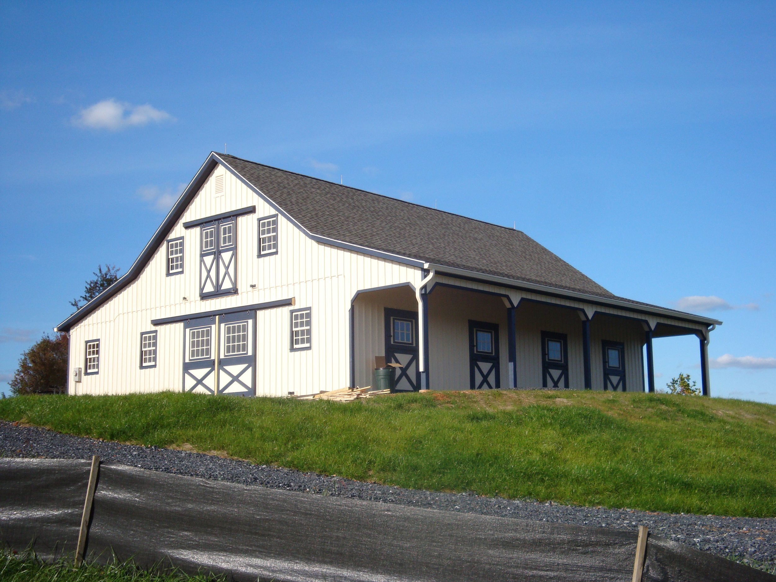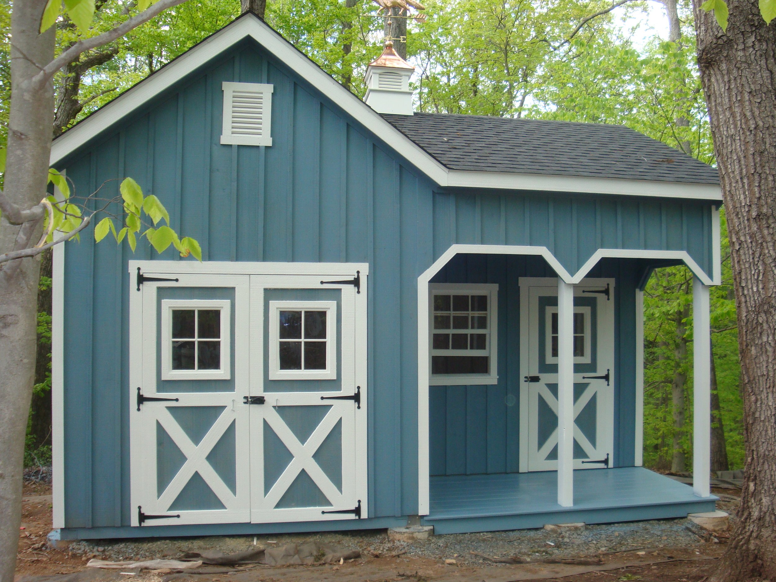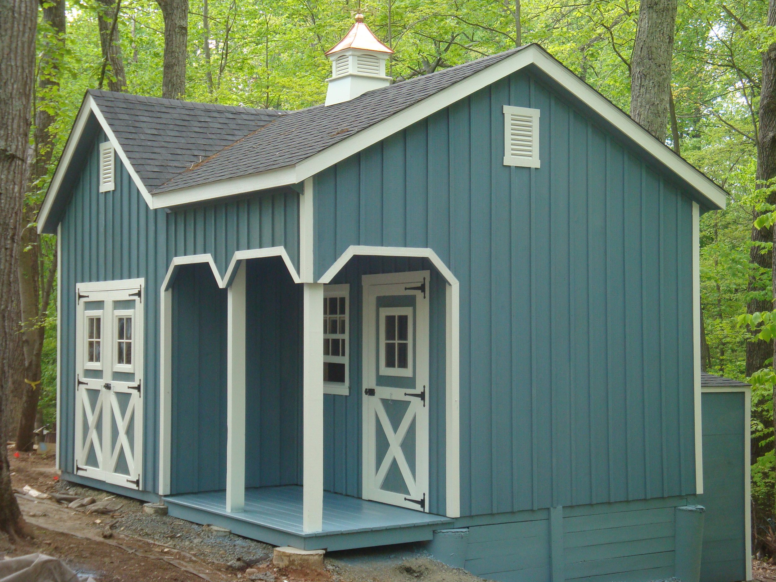Modular Construction
Construction Details & Options
Groffdale Barns takes pride in each of its barns. Quality construction is our priority. A wide variety of options are available to meet your specific needs.
Each Modular Barn unit fits onto a trailer truck bed, which delivers the structure to your site. The modular is set onto concrete pillars using a shed mule. The carpentry crew arrive on site to square up the structures and affix them to the pillars, then the ridge beam is set and the rafters are added, creating the roof. The lean-to is framed and sheathed, and joists are added for the hayloft floor. Tongue and groove plywood goes down for the flooring and the staircase is built. Doors, windows, soffit, grills, and hardware finish the job. The choice to paint is one of preference, whether to wait through one winter season of weathering is a consideration. A natural stain can be applied as well; this by us or an outside contractor.
Standard Construction
6"x6" Pressure treated sills & under partitions
Oak framing & bracing post-frame style
1"x8"x4’ Oak kickboards, double between stalls
36" Powder coated steel bar stall dividers
(1) 4'x7' Sliding Door & (1) double hung 6 Lite Window in each stall
2"x8" Tongue & groove yellow pine planks, 4' high on stall fronts w/ 36" high steel bars on top
25-year Tamko 3-tab shingles or 40-year architectural shingles.
Structural framing joists and rafter dimensions vary according to size & design of barn
Available Options
Our barns are highly customizable, from the number and size of your horse stalls, to storage and hayloft options, to insulated and lined tack rooms and pressure treated wash stalls.
Starting at the base, a barn can be built on a poured concrete foundation on site, or, our specialty, delivered and placed atop buried concrete pillars which we install (this would be our modulars).
We typically frame our horse buildings with oak, but for other applications like garages we will often stick frame or opt for a pole building.
For floors we often pour and broom finish the aisles, and for horse stalls we grade in blue stone and cut rubber mats to fit. In the haylofts we lay tongue and groove plywood, which makes a more stable floor.
On the roof we use a 30 year architectural shingle, over an OSB sheathing. For metal roofs, we run a double bubble insulation roll across the rafters, which reflects 98% of radiant heat, then we tap the metal sheets into the rafters with an expanding bushing screw. Ridge cap for both shingles and metal are common to allow airflow through your barn. We can also install standing seam and cedar shake. Roof styles can be mixed and matched even on the same building, say on dormers for example. Weathervanes and cupolas are sourced locally and can make nice decorative statements and add functionality to your barn.
Doors and windows are customizable regarding size, materials, and placement. Our standard is an Amish made wooden double hung sash with a locking pin hardware for leaving the window open. We also install picture windows, half-moon windows, and vinyl double hung insulated windows. Our doors are often built on site from tongue and groove pine board in the traditional Dutch style- this includes our rolling barn doors. We have a standard hardware which is easy and practical, but substitutions or upgrades can be made upon request.
Kickboards between stalls are done with yellow pine typically for our barns, and for our run-in’s we usually use 1”x8” oak. For stall dividers we use 36” powder coated steel bars.
We will custom design and build to your special wants and needs. We can turn around shop drawings as we discuss your barn. Detailed plans and certificate of insurance provided on signing of contract.
Gallery of Modular Barns
“Dear Groffdale Barns,
I normally abstain from endorsing any product or work that I have had done; however, in the case of Groffdale Barns I want anyone interested in having a barn built to know that after extensive research and meeting with numerous barn builders in Virginia and making a trip to Groffdale Barns I decided that Groffdale was the barn builder for me.
I want to attest to the professionalism, quality, and workmanship which couldn’t be equaled by any other barn builder that I researched (in my opinion).
I highly recommend Groffdale Barns. I am totally (150%) satisfied with the product. I would like to thank Moses and his staff who were extremely helpful and professional at all aspects of the project.”


